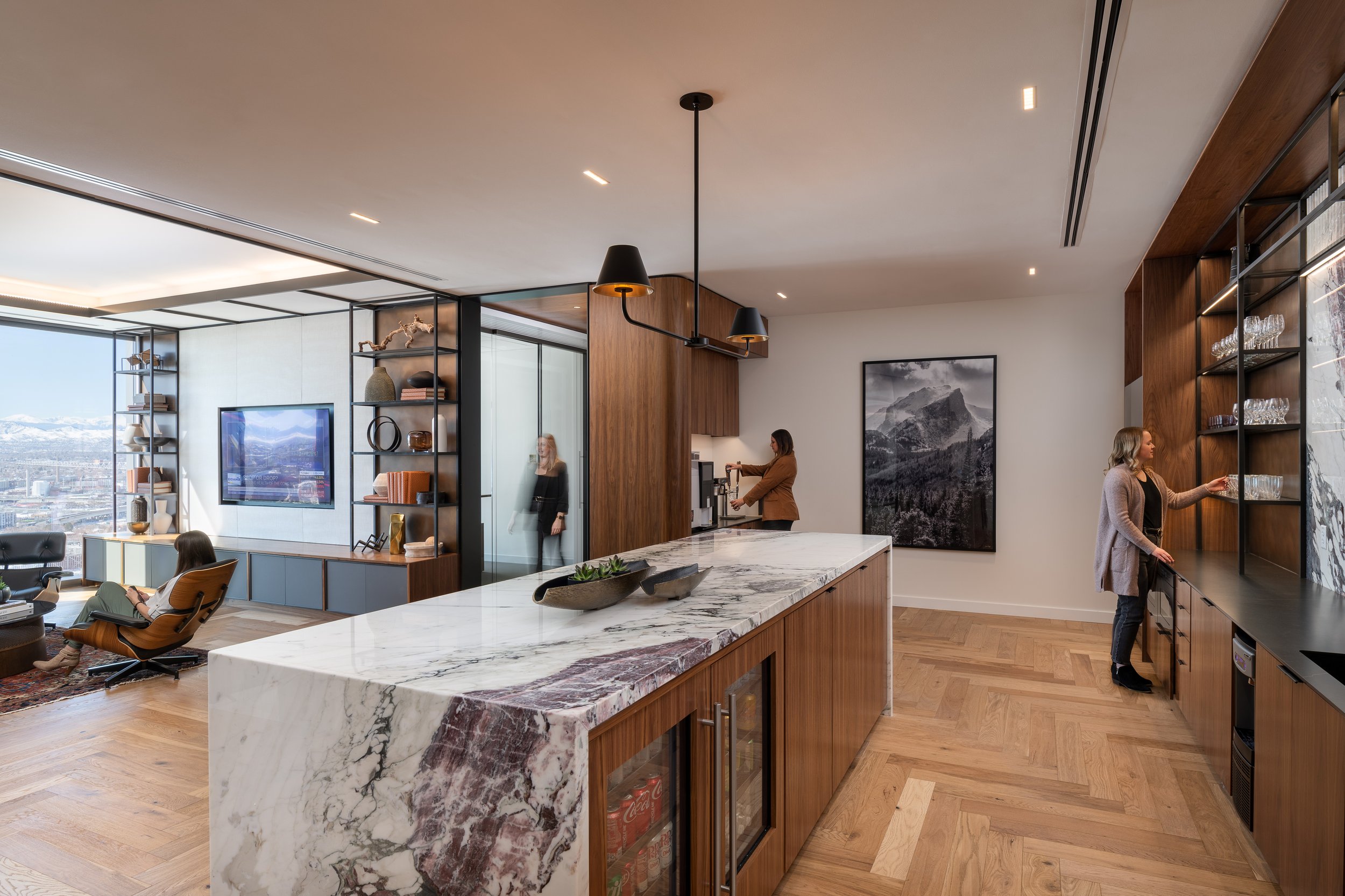We’re hiring!
Clic Design Studio is a full-service commercial interior architecture and design studio, growing in the Denver Market. We are building a collaborative team of passionate design professionals interested in realizing their full creative potential.
At Clic, we are invested in the outcome of a project not tracking the number of hours it took us to get there (throw away those archaic timecards!). We put design and our clients first with the belief that if we are executing at the highest level possible with passion, we will all win. Our process is designed to invite curiosity and foster creativity. Together with our clients, we create opportunities to explore new terrain — to discover and to create something new. Ultimately, we are here to enjoy the process and have fun while forming true partnerships that allow us to maximize the creative impact of each project.
As a women owned and operated business, we know firsthand and understand the juggle of careers and our lives outside of the office. Therefore, we put emphasis on prioritizing the balance of work and life and wellness in our practice.
Join our design Clic (see what we did there)!
OPEN POSITIONS:
INTERIOR DESIGNER III
Clic is looking for a designer who is excited about the opportunity to oversee a variety of projects and contribute to all facets of design. Our projects span workplace, multi-family, recreation, hospitality, and mixed-use sectors. Additionally, this role offers the opportunity to work alongside the company founders, gain firsthand exposure to the business, and play an influential role in the company’s growth.
No two days will be the same, so the ideal candidate should thrive in a dynamic environment, embrace variety, and be highly adaptable. The right candidate must have grit, take personal initiative, be eager to learn, collaborate effectively, and be passionate about design.
Role Overview
The interior designer will play a critical role in the success of the studio by leading all aspects of design development, producing technical drawings, creating client presentations, coordinating with consultants, and managing construction administration. This role also involves providing mentorship to junior staff, working within existing systems, and contributing to the development of new systems for continued success.
Qualifications
BFA or BS in Interior Design or a related field from an accredited program
NCIDQ certification preferred
4-7 years of interior design experience, with a minimum of 4 years in commercial interiors
Highly proficient in Revit and Enscape, with an understanding of SketchUp and AutoCAD
Proficient in Adobe Creative Suite (Photoshop, Illustrator, InDesign)
Proficient in Microsoft Office Suite
Strong knowledge of furniture, interior finishes, and materials
Excellent graphics and visualization skills to communicate design ideas
Understanding and application of accessibility codes, applicable building codes, construction systems, materials, and industry standards
Experience with all phases of interior design document production and understanding of the relationship between drawings and specifications
Strong critical thinking and creative problem-solving skills
Ability to interpret sketches, drawings, and project requirements
Excellent verbal and written communication skills
Demonstrated ability to manage multiple projects and deadlines
Proven ability to maintain positive client relationships
Experience coordinating with design consultants, general contractors, and owner representatives
Responsibilities
Collaborate with the design team to conceptualize and develop interior designs that balance function, aesthetics, client requirements, and budget constraints
Support the design team in programming and pre-design efforts
Develop space planning, block planning, and adjacency diagrams in coordination with the building program
Evaluate and select interior systems, materials, finishes, and fixtures
Utilize BIM technologies to develop three-dimensional models of interiors and components; provide 3D renderings throughout the design process
Produce construction documents for permitting and construction
Participate in studio design critiques and pin-ups
Contribute to client presentation meetings and required deliverables
Coordinate with consultants to ensure cohesive drawing sets
Ensure designs comply with building codes, ADA guidelines, and LEED requirements as applicable
Participate in value engineering and basic cost estimating
Engage in marketing and business development activities
Maintain positive client relationships throughout the project lifecycle
Lead efforts to keep the firm at the cutting edge of technology and BIM best practices
Demonstrate commitment to the firm’s entrepreneurial, fast-paced, and growing environment
Mentor and support junior staff
Benefits
Unlimited PTO
Flexible/hybrid work environment
9 paid holidays + additional winter break
End of year performance bonus
401(k) retirement plan with employer contribution
Parking stipend
Cell phone stipend
No timecards
Professional development support, including membership dues for up to two professional organizations for active members
Applicants should submit their resume, portfolio and cover letter in PDF form to info@clicdesignstudio.com.

